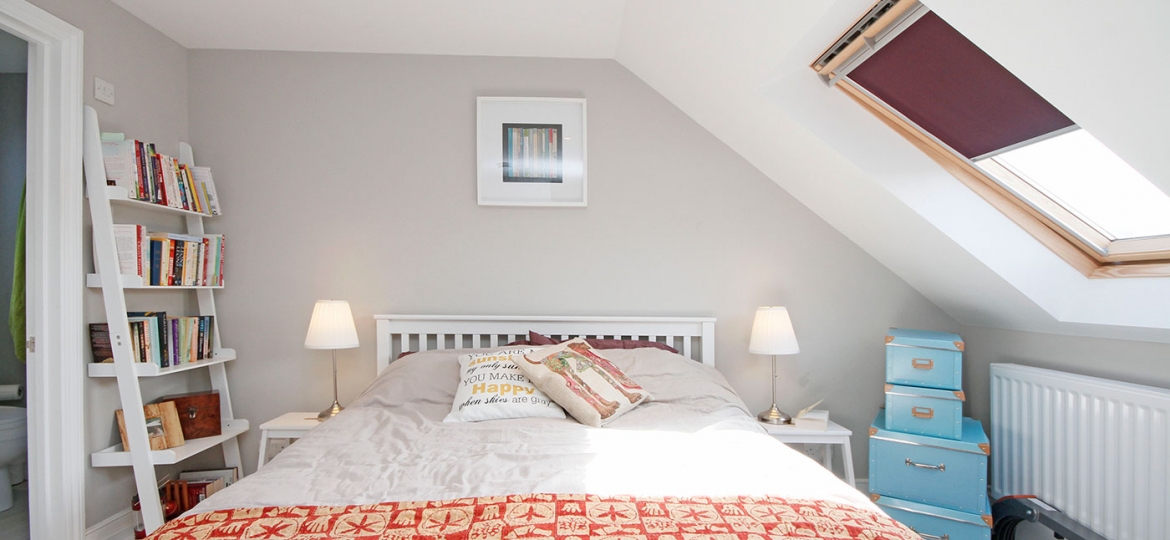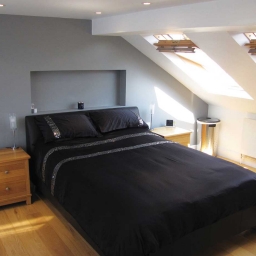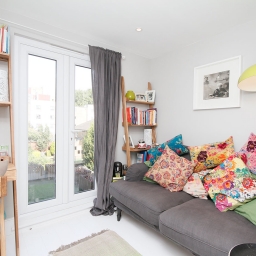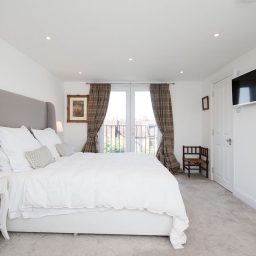
What Loft Conversion Style Will Suit Your Home?
Thinking of a loft conversion to add more value and extra room to your home?
Many families choose to convert their loft area as a way of gaining extra space without having to endure the costly and stressful process of moving home. Work taking place in the loft can also be less disruptive than a major extension to an existing living space for example.
If you always wished to transform your home and get the extra room you wanted, with a loft conversion you can also make use of the space you are not utilising yet. Whether you are looking for a bedroom, office, bathroom or play space for the kids, we will look below at what options available and few useful details to help send you in the right direction.
You will need to start by assessing whether your roof space is suitable for conversion. The internal height needs to be 250 cm.
There are three main things to check:
- Internal height
- Roof pitch
- Footprint
Once you have established that your space is suitable for a conversion there are 4 main options to choose from:
- Velux
- Dormer
- Mansard
- Hip-to-Gable
1. Velux Loft Conversion
A Velux Loft Conversion is one of the easiest ways to convert your wasted roof space into a useable space for any number of purposes. Velux roof windows are designed to fit flush with your current roof line which leaves your existing structure as is with minor outdoor work required.
Read more about Velux Loft Conversions here.
2. Dormer Loft conversion
A Dormer Loft conversion is the most common type of loft conversion because it offers the most space when converting your roof space to a living space.
Dormer loft conversions are a popular option for London homeowners in need of a lot of additional space because they provide a large floor area, and a good head-height is achievable in the majority of the new space.
You can find more about Dormer Loft Conversions here.
3. Mansard Loft Conversion
The Mansard Loft Conversion was named after French architect Francois Mansart (1598-1666) who used this design of roof on many of his buildings.
A mansard roof has the advantage of maximising the available space within your loft, as offers a more traditional extension to your home and frees up a large area for family rooms and large master bedrooms with ensuites.
A Mansard has a flat roof area and is usually situated at the back of your home with a back-sloping roof as shown. The slopping back roof usually has windows installed but a mansard offers many alternatives and is one of the most versatile Loft Conversions available.
While this type of roof will give you the maximum amount of space in your loft conversion it has a downside. Because it involves replacing the entire roof the constructions, the costs will be high.
You Can read more about the Mansard Loft Conversion here.
4. Hip-to-gable Loft Conversion
Another popular option is to carry out a hip-to-gable loft conversion. This involves converting the hip (sloped) side of the roof into a flat edge which provides additional space inside the loft. This style of loft conversion is usually combined with a dormer or mansard loft conversion to create a usable additional floor to your home. Hip-to-gable loft conversions are an attractive option for homeowners because they generally fall under permitted development, and don’t require planning permission.
You Can read more about the Hip-to-gable Loft Conversion here.
Now that you know more about the loft conversion options and which type of loft conversion is suitable for your home, SMA can help. Our in-house design service can help design the loft conversion of your dreams that fully utilises the available space that complies with council planning regulations. As already described when designing your loft conversion, you have 4 main choices to start with.
Give us a call on 020 8537 0361 to book a FREE consultation with one of our experts.
We have been working on houses just like yours in West London for over 20 years and we have completed over 2000 loft conversions to date. We will guide you through the whole process from initial conceptual drawings to completed build. We’ve been doing just that, continuously, for local clients like yourselves, for the last 22 years!
We can help you plan, design and build the extra room that will enhance your house and your lifestyle.





