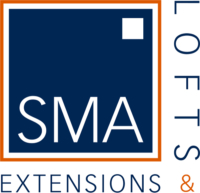SMA Loft Conversions In-House Design Service can help design the loft conversion of your dreams that fully utilises the available space and complies with council planning regulations.
If you would like to discuss your loft conversion and get a free estimate call us on 020 8537 0361 or fill in our contact enquiry form.
Types of Loft Conversions
When designing your loft conversion you have 4 main choices to start with:
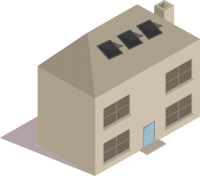
A Velux Loft Conversion is one of the easiest ways to convert your wasted roof space into a useable space for any number of purposes. Velux roof windows are designed to fit flush with your current roof line which leaves your existing structure as is with minor outdoor work required.

The most common type of Loft Conversion is a Dormer Loft conversion because it offers the most space when converting your roof space to a living space. A Dormer Loft Conversion is where we make an extension to your existing slopping roof which projects vertically out to create the new living space. Inside, the Dormer Loft Conversion has vertical walls and horizontal ceilings creating more space than the normal angled walls that you would typically expect with a loft Conversion.
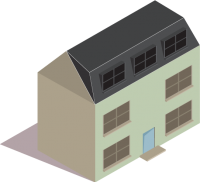
The Mansard Loft Conversion offers a more traditional extension to your home and frees up large area for family rooms and large master bedrooms with ensuites. A Mansard has a flat roof area and is usually situated at the back of your home with a back sloping roof as shown. The slopping back roof usually has windows installed but a mansard offers many alternatives and is one of the most versatile Loft Conversions available.
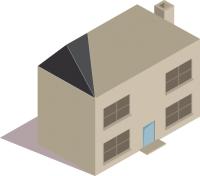
Another popular option is to carry out a hip-to-gable loft conversion. This involves converting the hip (sloped) side of the roof into a flat edge which provides additional space inside the loft.
After selecting the best use for your new loft & examining the loft conversion types you can call our Head Office on 0800 068 4606 anytime for no obligation advice on your best options, council approvals, party wall matters and approximate estimate for what you have in mind.
Project Stages
Project build timescales can vary due to the size and specification detailed but generally take between 10-12 weeks (as cited by FMB). The following details each stage of the build.
The Crane Lift takes place at the outset in order to lift the structural steels and the 1st fix materials directly & safely to roof level. The Crane is essential for placement of the steels into the loft space, bearing the weight of the steels whilst they are being correctly positioned. Hand carrying of steels, common within the industry especially with sub-contracted labour, is extremely dangerous for all involved, not only for the contractor but also the householder and neighbours. Click here to see video footage of this stage.
This initial stage of the build process involves installation of structural steelwork, carpentry and external roof works. Installation of initial electrical, & plumbing works will also take place. During this period, we will also arrange for the Building Control Inspector to visit site and carry out the following 2 inspections:
- Steels Inspection: This is the first visit and is made to ensure the steels are correctly installed and conform to legislation. Our steels are supplied fire rated directly from our supplier.
- Insulation Inspection: This inspection ensures correct insulation is installed to current building code standards.
Plastering – On completion of the 1st fix stage, including installation of new staircase (excluding stair parts) the project will be ready for plastering. In order to meet specified timescale, it is imperative at this stage that the client obtain quotations for supply of sanitary ware and ceramic tiling to shower/bathroom. We have excellent suppliers which we can recommend to help with this process.
Carpentry 2nd fix – Doors hung, architraves, skirting, stair parts & door furniture put in place.
Electrics 2nd fix – Light switches socket cover plates are fitted, spotlights/pendant/wall light fixtures, smoke and heat detectors are installed. Plumbing 2nd fix – Once tiling has been completed, sanitary ware is installed.
The final inspection is carried out by Building Control who will sign off the works. Formal Certificate will follow directly from BC within 6/8 weeks.
Once the work is complete, a walk through inspection will be carried out, with the client, to ensure any snagging items are identified and rectified. We will then close your project & issue the Guarantee Document, Electrical Part P certificate & any other relevant documentation.
Loft Conversion IDEAS
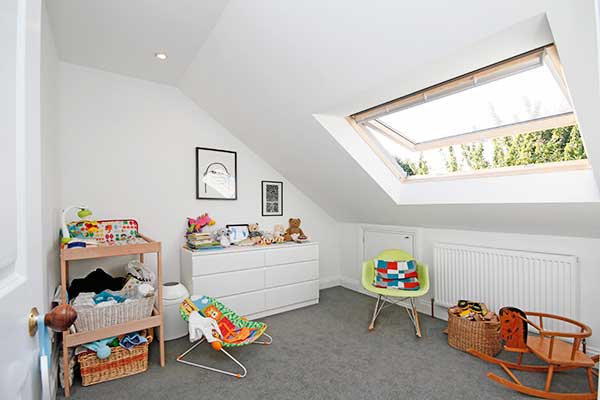
Children’s Rooms
Converting a loft to a bedroom for children or other family members is the perfect way to keep the kids happy and the adult lounge area clean & quiet. A Loft Conversion is the perfect choice for a growing family.
Extra Bathroom
You can always use another bathroom in your home and the best way to include an additional bathroom is to convert your loft. You can also include a spa bath for ultimate luxury and a significantly increased home valuation.
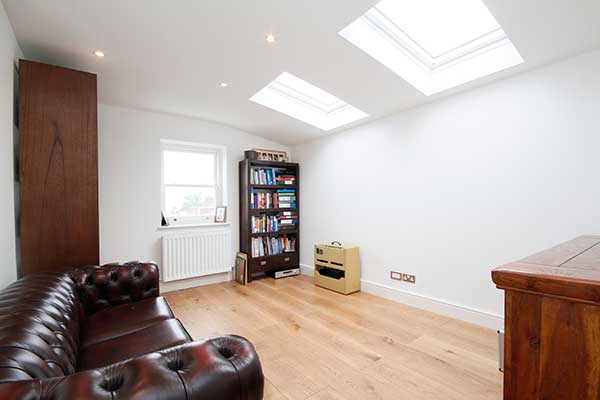
Home Office or Study
Do you run a home based or part time business that needs extra space or more privacy? Then a loft conversion into a office/study could be what you need.
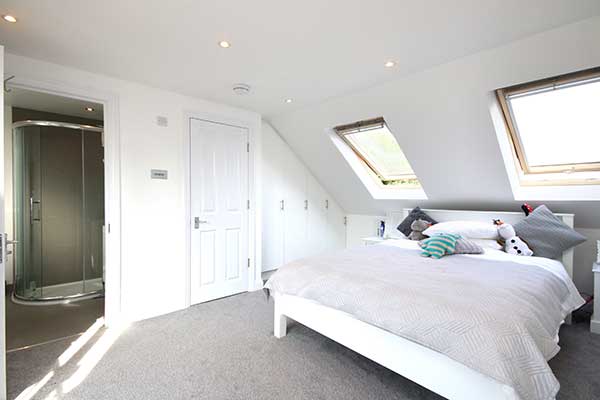
Master Bedroom with Ensuite
Need to create a new master bedroom with more privacy? Then a loft conversion into a Master bedroom with en-suite is what you need. The perfect oasis of calm for to escape the pace of busy family life.
Studio Flat
Need a separate living area for a relative or flat mate? We can install a single all-in-one bedroom, kitchen, bathroom combination to suit your needs.
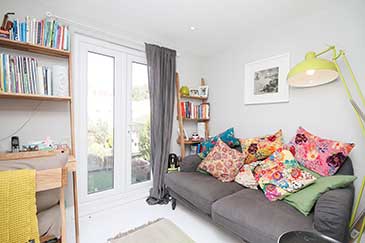
Living/Family Room
For when you have guests over or just want to have a living room that is private and sound proof then a loft conversion to living room is what you need.
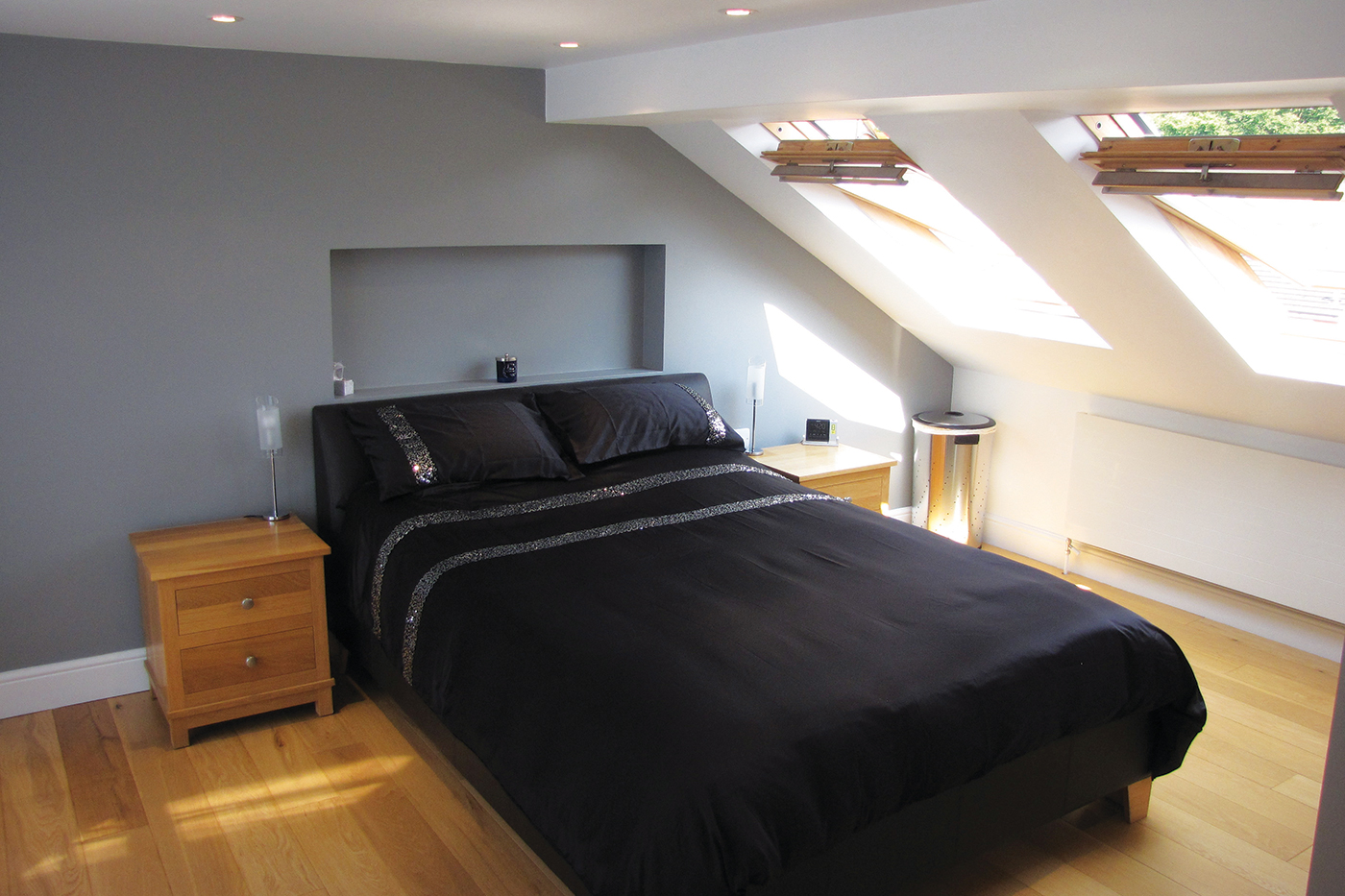
Loft Conversions
SMA Loft Conversions In-House Design Service can help design the loft conversion of your dreams that fully utilises the available space & complies with council planning regulations.
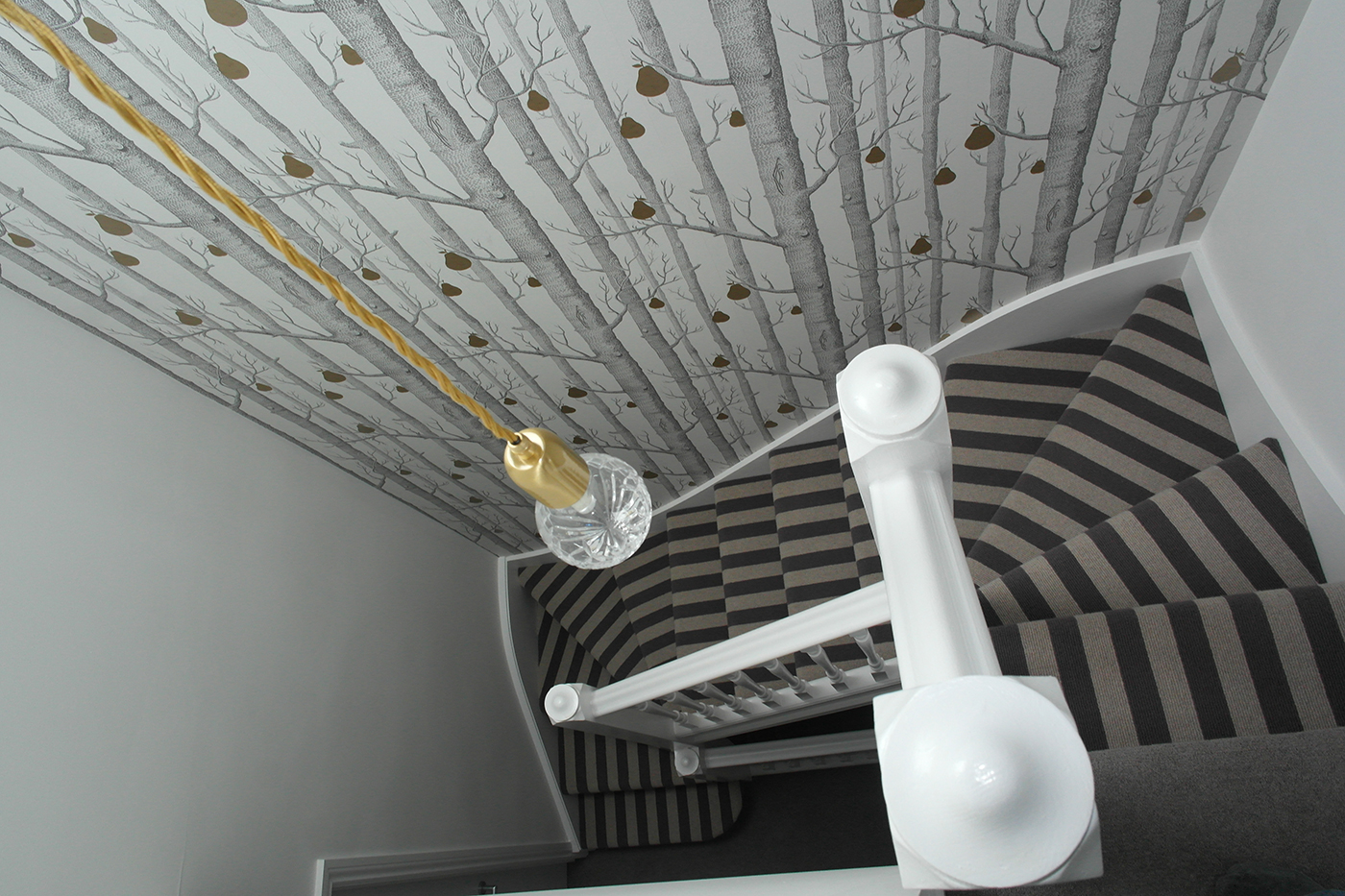
Design & Planning
Our design staff will directly arrange a date & time convenient for you, to visit your home, carry out a survey and assess your needs.
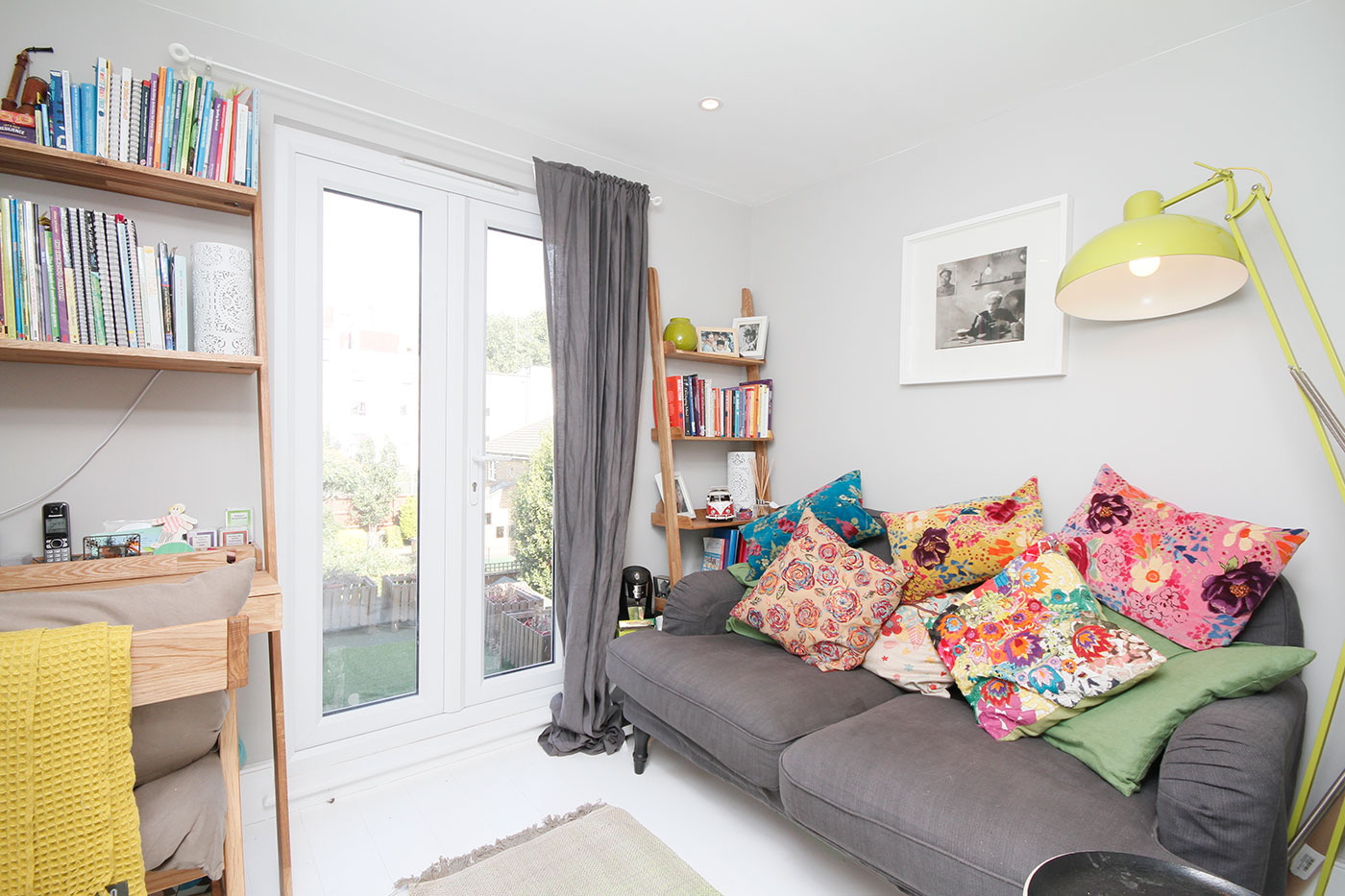
Home Extensions
We are experts in both single and double storey extensions and offer a professional service at competitive prices.
So why is SMA Lofts different?
Due diligence is the key ~ if you do your research, you will find that we are who we say we are!.
Our reputation has been built on a long-standing, honest and transparent approach to quality construction. Our quotation will include a list of local client referrals ~ we urge you to make use of these to satisfy these claims for yourself. We take ownership & responsibility for your project!
